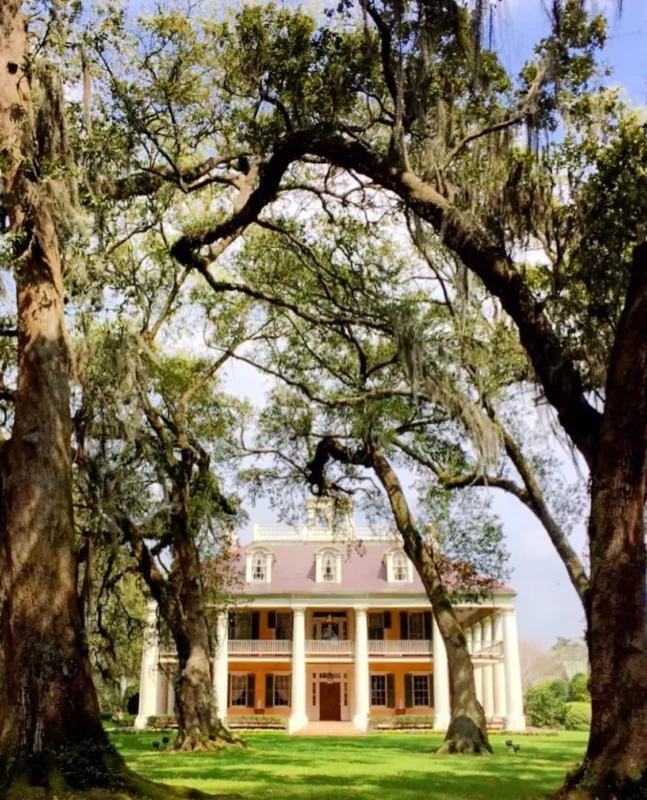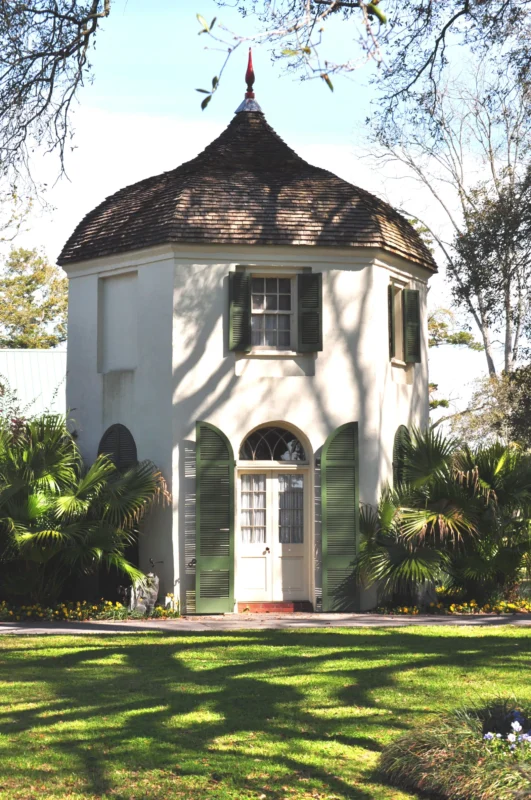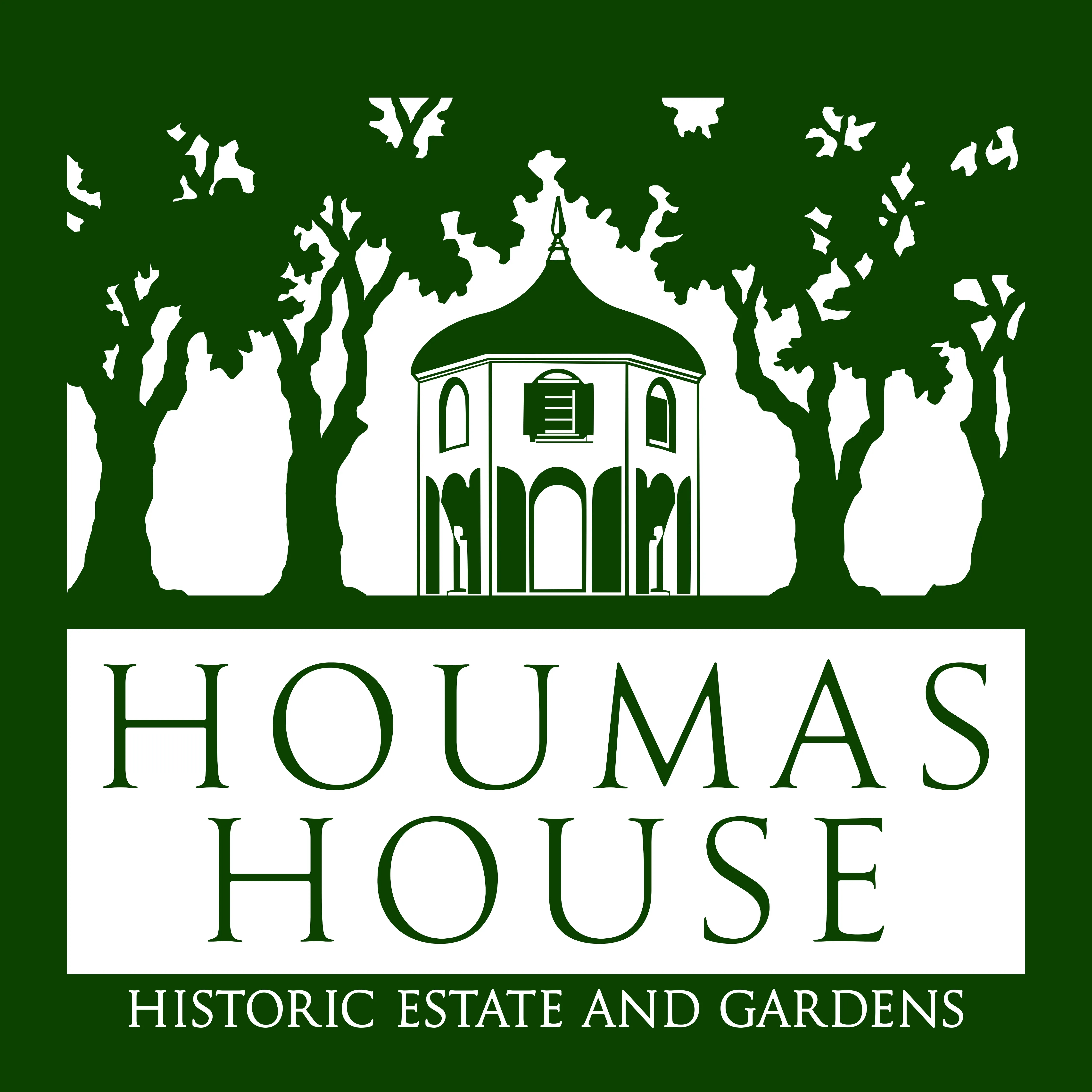 Many different architectural styles can be found among the plantation homes along Louisiana’s Great River Road and throughout the south. Wherever wealth, social status, and heartfelt hospitality converged, these antebellum structures ? some more grand than others ? rose to reflect these and other characteristics of the landowners.
Many different architectural styles can be found among the plantation homes along Louisiana’s Great River Road and throughout the south. Wherever wealth, social status, and heartfelt hospitality converged, these antebellum structures ? some more grand than others ? rose to reflect these and other characteristics of the landowners.
Some of the main houses were simple home places designed as raised Creole cottages made largely from native Cypress and built for comfort and practicality.
Others took the form of grand mansions; some expressed in styles of Greek Revival, Italianate, Federal or other architectural styles. To a great extent, the point of these elegant and dramatic southern mansions was to emulate the grand homes and villas of wealthy Europeans who set the standard of the day for exhibiting wealth and expressing style.
Upon its completion in 1840, Houmas House was the Crown Jewel of Louisiana’s River Road with its heroically-columned Greek Revival exterior topped by a belvedere that surveyed the Oak alley leading south to the sweeping bend in the Mississippi and the miles and miles of cane fields to the north and east.
But that 1840 mansion with its broad galleries and thick masonry walls had humble beginnings in the mid-1700’s when the original house was built on the site by Maurice Conway and Alexandre Latil, New Orleans businessmen who purchased the property from the Houmas Indians. Latil designed a more modest home that reflected both the French and Spanish architectural influences that still define Louisiana’s heritage. The smaller residence that also houses the kitchen and is now connected at the back of the Mansion by a carriageway was, indeed, the original Latil House.
 After Gen. Wade Hampton of South Carolina bought the property in 1810, his son-in-law
After Gen. Wade Hampton of South Carolina bought the property in 1810, his son-in-law
